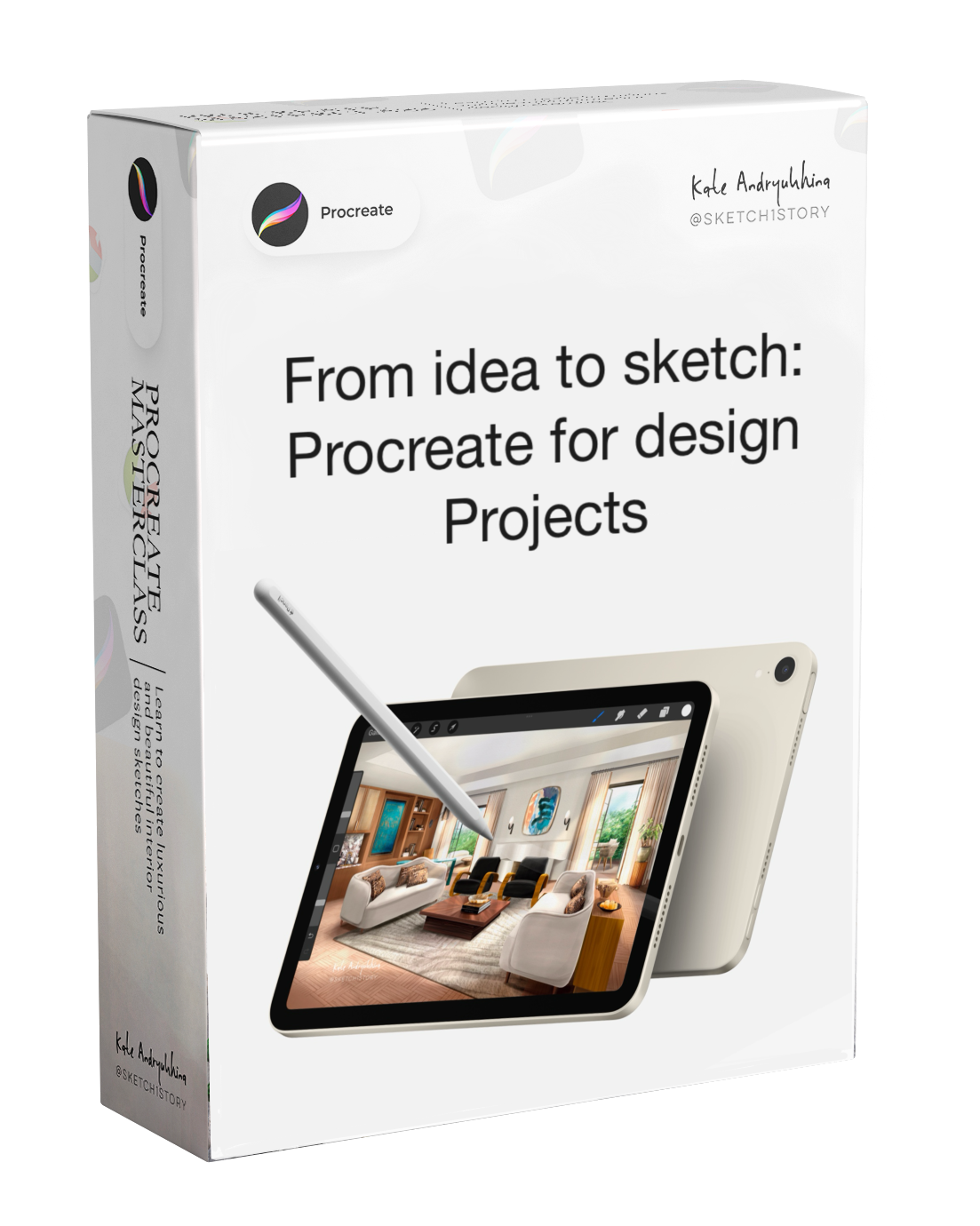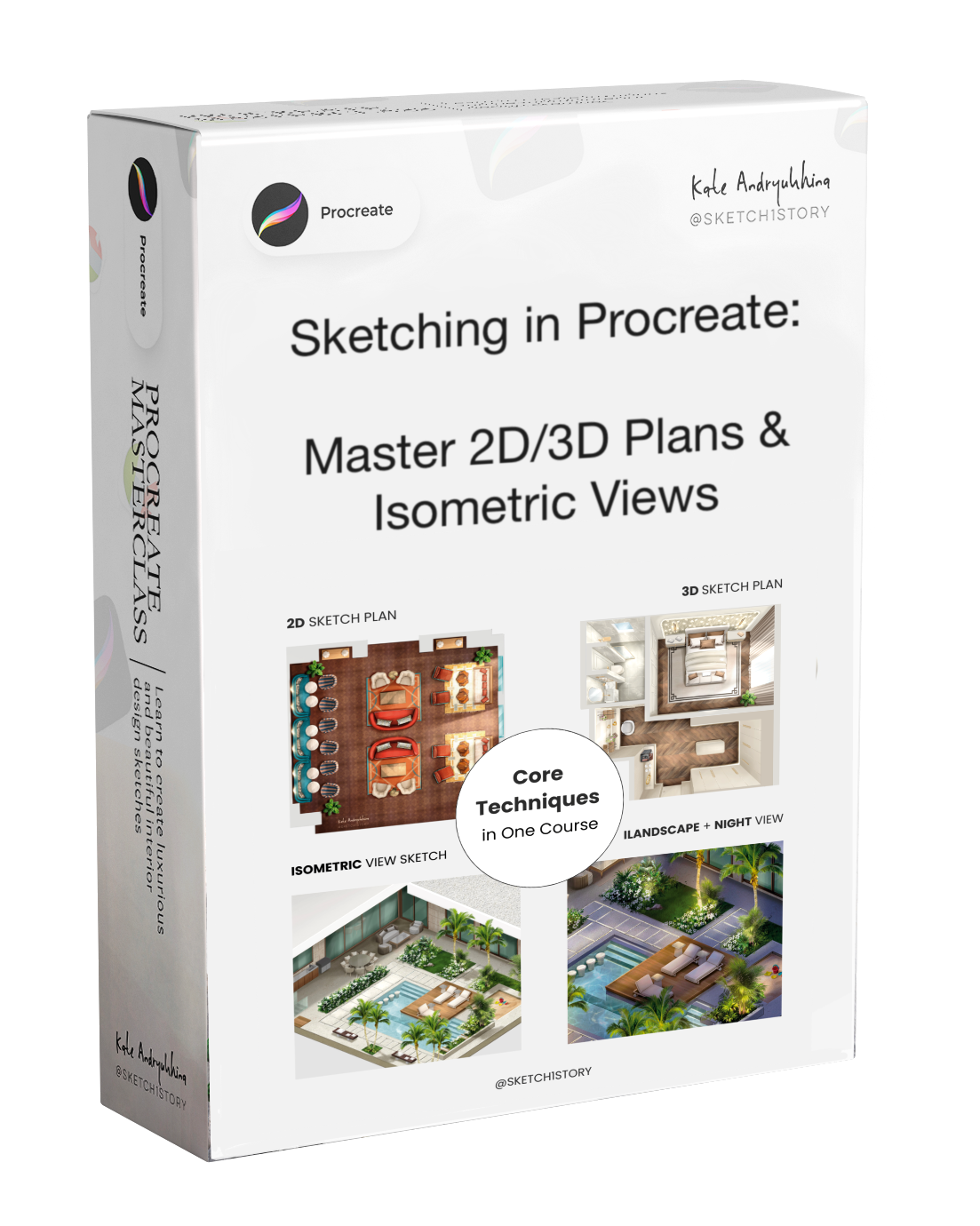
4 Perspective Types Every Interior Designer Should Know
Perspective is fundamental to representing space in design visualizations. It allows architects and interior designers to convey depth, scale, and spatial relationships in sketches and visual presentations. In this article, you'll discover the four main types of perspective: one-point, two-point, three-point, and multi-point perspective. Each type has specific features and use cases for sketching and 3D modeling in interior design.

▶️ At the top of the article, you’ll find simplified diagrams for each perspective type and a video where I explain and demonstrate how they work. At the end, I'll share real sketch examples from my interior projects and invite you to my online course, where we practice these skills in depth.
1. One-Point Perspective
In one-point perspective, there is just one vanishing point on the horizon. All lines that go back into space meet at this point.

For example, a classic room view is when you look straight at one wall, and the lines of the floor, ceiling, and walls converge at a single point in front of you. This is the simplest and most common way to show perspective.

But one-point perspective can also apply to other views. For instance, a 3D sketch plan is a top-down view of a room, where you can also see lines converging to one point. Despite the changed angle, the perspective center remains singular.

Both these approaches — the classic view and the sketch plan — help understand and convey spatial relationships and depth.
The vanishing point on the horizon line can be placed exactly in the center — or shifted left or right (image below).
The vanishing point on the horizon line can be placed exactly in the center — or shifted left or right (image below).
- When it's centered, you see both side walls equally.
- If it moves right, the left wall opens up, and the right wall shrinks in view.
- If it moves left, the right wall becomes more visible, and the left wall less so.

Horizon line height matters too.
It’s usually placed at about 1.6–1.65 m (around 5′3″–5′5″) — the average eye level of an adult.
But in some cases, to reveal more of the perspective, you can place the horizon line higher (or lower) depending on the effect you want to achieve.
It’s usually placed at about 1.6–1.65 m (around 5′3″–5′5″) — the average eye level of an adult.
But in some cases, to reveal more of the perspective, you can place the horizon line higher (or lower) depending on the effect you want to achieve.

How to divide the space into meters
.

When using these techniques, it's important to first determine where the boundary of the room will be. In the video, I do this by eye.
When drawing one-point perspective by hand, it’s important to keep the proportions of the floor and ceiling balanced so the composition looks natural.
A useful guideline is to make the height of the front wall about two-thirds to three-quarters of the total drawing height. This way, there’s enough floor visible to create depth, while the ceiling doesn’t feel too compressed
When drawing one-point perspective by hand, it’s important to keep the proportions of the floor and ceiling balanced so the composition looks natural.
A useful guideline is to make the height of the front wall about two-thirds to three-quarters of the total drawing height. This way, there’s enough floor visible to create depth, while the ceiling doesn’t feel too compressed
In these videos, I show three ways to divide space into meters in the Procreate app.
.
2. Two-Point Perspective
Two-point perspective has two vanishing points on the horizon. All horizontal lines of objects go toward one of these points, making the objects look natural and three-dimensional.

Two-point perspective is one of the most commonly used types in interior sketches. It provides a more familiar and natural view for the viewer, as it closely resembles how we perceive spaces in real life. This perspective type also adds more dynamism to the composition compared to one-point perspective, making the scene appear more engaging and three-dimensional.
3. Three-Point Perspective
Three-point perspective adds a third vanishing point to the two already placed on the horizon line. This third point is positioned either above or below the horizon, and it controls the vertical lines in the drawing. This type of perspective creates a dramatic effect, emphasizing height when the third point is above, or depth when it’s below.

4. Multi-Point Perspective
Multi-point perspective is used when objects in a scene are oriented at different angles. Unlike one- or two-point perspective, which relies on a single set of vanishing points, multi-point perspective allows each group of objects to have its own vanishing points along the same horizon line. This approach makes it possible to accurately depict complex arrangements, such as rooms or furniture seen from varying angles, while maintaining a realistic sense of depth and spatial relationships.

How to find Vanishing point on the image in the Procreate app.
How to Find Vanishing Points in an Image in Procreate
Join my free Procreate lessons and practice drawing perspective!
We’ll create a pouf in one-point perspective step-by-step.
FREE Lessons
on drawing in the Procreate app
In this lessons, you will learn how:
- to draw the object in perspective and beautifully show different textures
- to use Drawing Assist, Clipping Mask, and Layers Modes to show light and shadows.
Author's Procreate Training
Master the art of sketching stunning interior designs with my Sketching Courses. Empower your creativity today!

Procreate for Design Projects
You'll master drawing fundamentals, Procreate tools, and learn fast, effective sketching techniques!

Master 2D/3D Plans &
Isometric Views
Create professional 2D/3D plans and
isometric views from scratch
isometric views from scratch
All images on this website are Copyright © 2026 Kate Andryukhina












